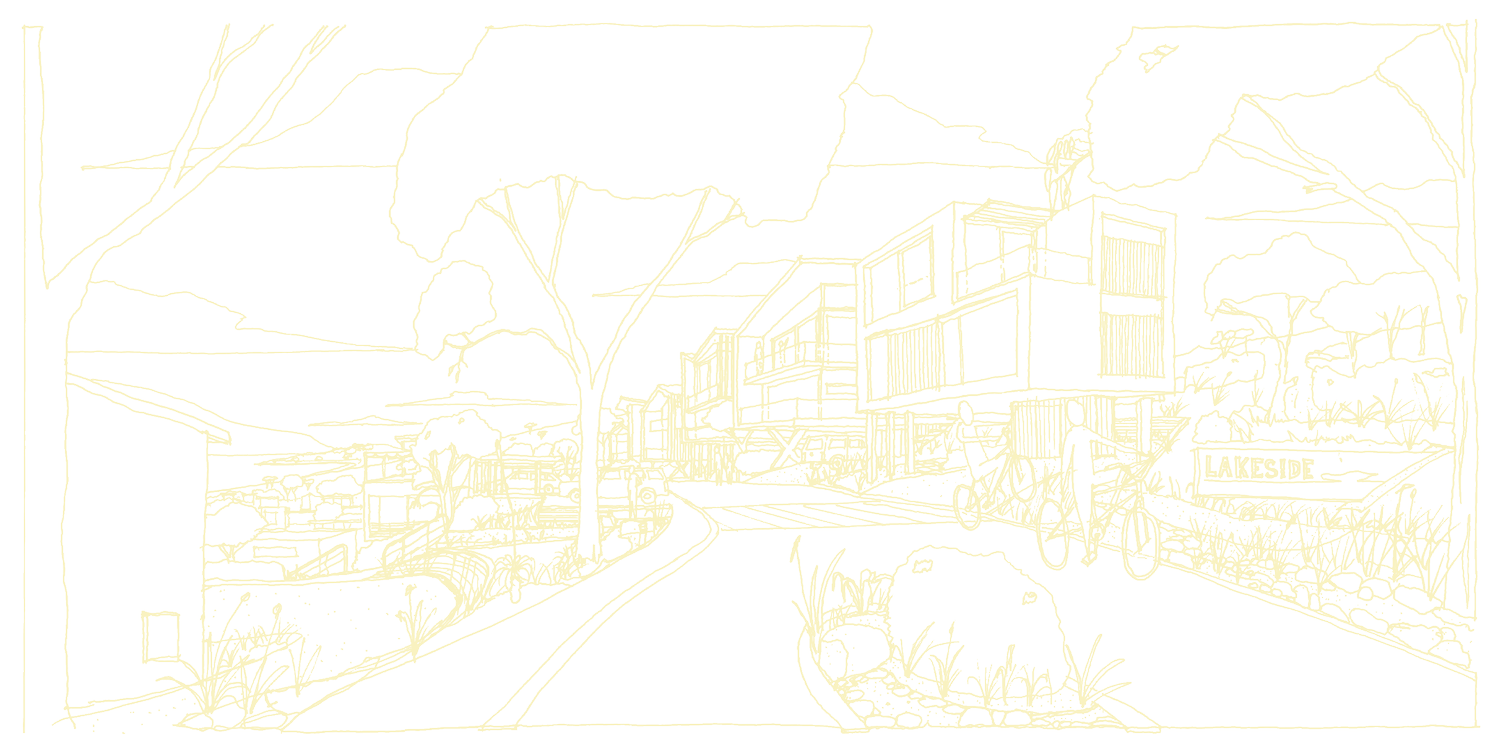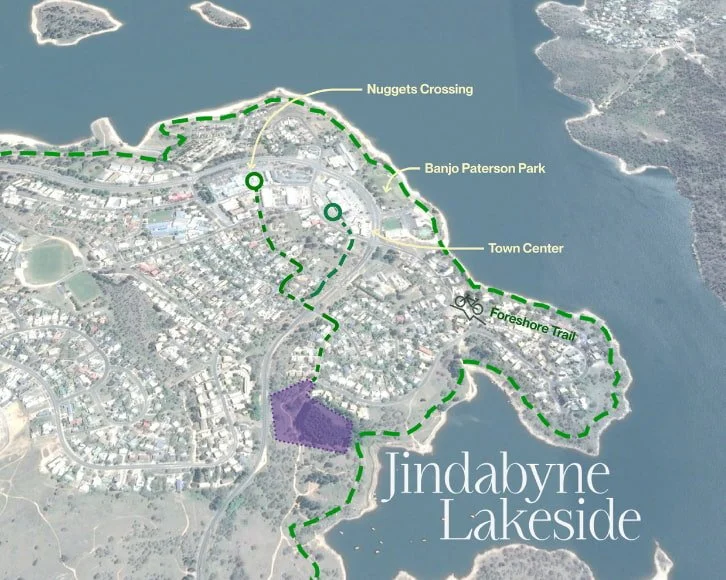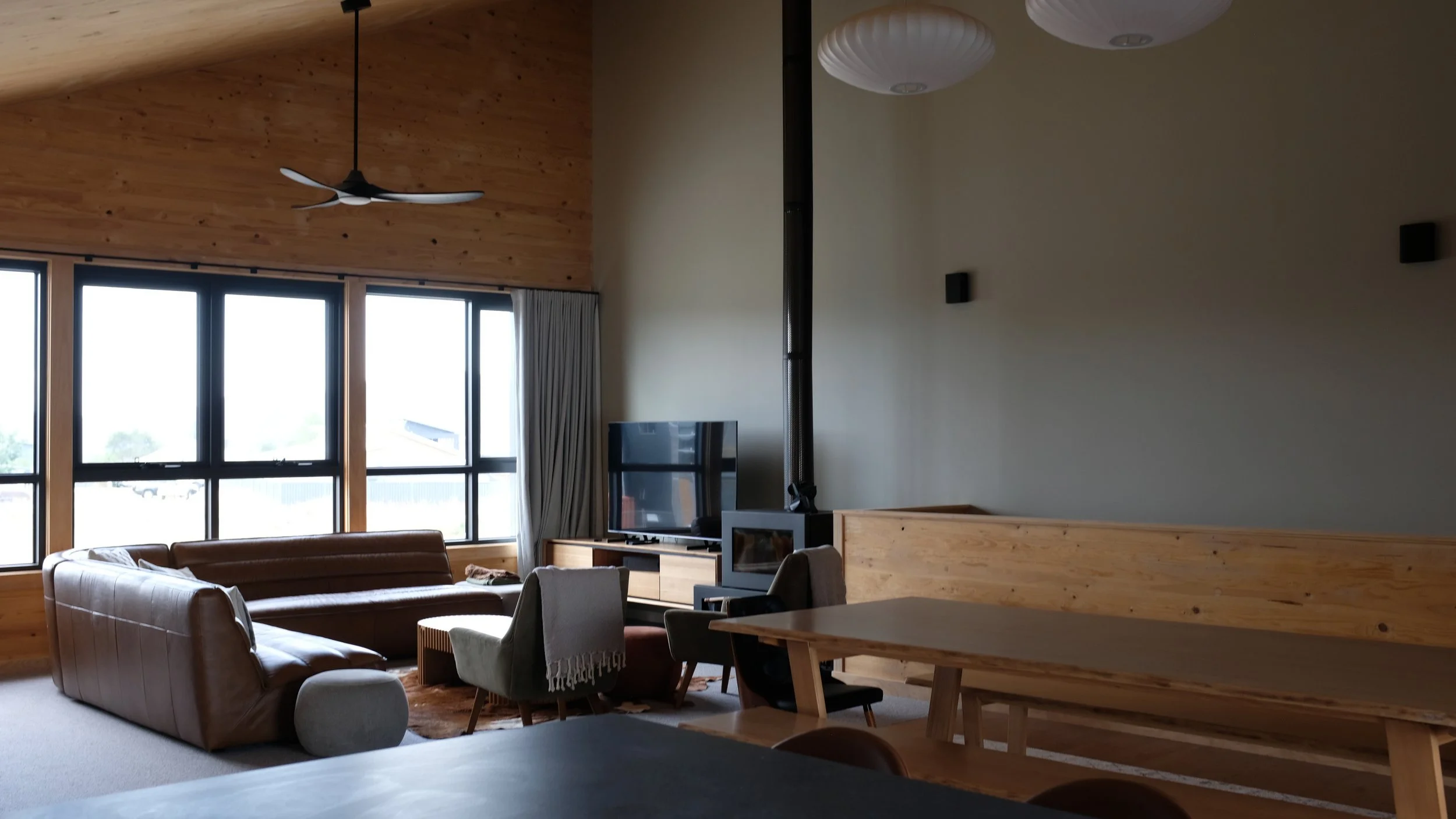ABOUT THE PROJECT
A high-performance community for a high-performance life.
Jindabyne Lakeside is soon to be a collection of 34 thoughtful yet practical homes, designed and built using some of the most advanced and sustainable construction technologies available today.
Each home will be low in embodied and operational carbon, highly energy efficient, and designed to perform year-round in Jindabyne’s alpine climate. Combining subtle luxury and advanced building science, these homes are built with intent—to tread lightly, live comfortably, and last.
Jindabyne Lakeside isn’t just about better buildings—it’s about celebrating what makes Jindabyne exceptional: deep connection to landscape, a nurturing community, and a fiercely independent spirit. These homes are designed to embed, not impose—to quietly reach with the town, both geographically and in character, while staying true to its pace and place.
OUR DESIGN PHILOSOPHY
Green over Grey
Infrastructure
Mass Timber
Construction
Environmentally
Conscious
Public Lake
Access Protected
Recreation-focused, just like us
Resident-driven design
OUR VISION




LOCATION
On the lake, in town.
Jindabyne Lakeside calls a rare lake foreshore pocket home—naturally embedded in the existing and future trail network, and just a 10-minute walk to the town centre. The site forms a gentle bowl, opening to the water via a planned community park that seeks to improve public access to the lake.
Future landscaping will mimic the natural local canopy, complementing mature native vegetation nearby and retained along Kosciuszko Road.
Sheltered by the landform, homes will be protected from harsh winds while still open to the sun, sky and water.
With significant investment in Jindabyne’s year-round economy, Lakeside is well placed for permanent living as well as seasonal stays.
Entry is via Cobbon Crescent.
Secure your place in this rare foreshore release.
LEARN MORE ABOUT THE LAKESIDE PHILOSOPHY














